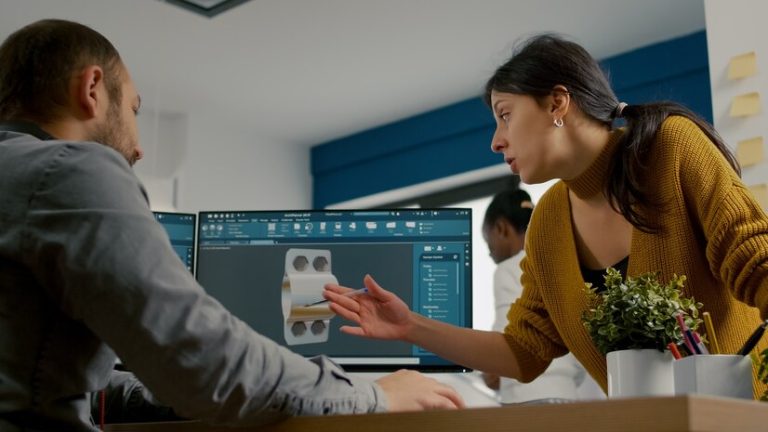Course Highlights
Revit in one live Training in Vadodara

Bright Computer Educations Revit BIM Certification program equips you to become a Building Information Modeling (BIM) expert. Our program, led by renowned BIM professionals, provides a comprehensive understanding of Revit, the industry-leading software for intelligent 3D modeling and collaborative design workflows. Learn to create comprehensive and coordinated building models, fostering efficient communication and collaboration across all stages of a construction project.

Introduction to the Revit interface, user workspace, and basic modeling tools for walls, floors, roofs, and doors.
Generate detailed and coordinated construction documents like floor plans, sections, elevations, schedules, and annotations directly from your Revit model.
Learn to create comprehensive 3D models of buildings, including architectural elements, structural components, and MEP systems.
Utilize rendering tools to create stunning visuals and interactive walkthroughs to showcase your designs effectively.
Master the power of parametric modeling to create adaptable designs, allowing for efficient exploration of design options and modifications.
Explore features for real-time model sharing, cloud-based collaboration, and worksharing with project teams.
Explore advanced features for creating complex elements like curtain walls, stairs, railings, and custom families.
Learn how to utilize Revit for sustainable design strategies and energy analysis within your building models (optional module).
Understand BIM principles and workflows for collaborative design, data exchange with other software, and clash detection.
Apply your learned skills to collaborate on a real-world BIM project, modeling a building using Revit, generating construction documents, and coordinating with various disciplines.

This program equips you with the knowledge and skills to confidently utilize Revit for Building Information Modeling (BIM). You'll learn to create intelligent 3D models, collaborate with project teams, and generate comprehensive construction documentation, becoming a valuable asset in the BIM-driven construction industry.
This course is ideal for aspiring architects, architectural drafters, BIM coordinators, engineers, and anyone who wants to learn Revit for creating, documenting, and collaborating on construction projects using BIM workflows.
Revit BIM skills are highly sought after by architectural firms, engineering companies, construction contractors, and anyone involved in the design and construction process.
Basic computer literacy and an interest in architecture, engineering, or construction are recommended. Prior 3D modeling experience is a plus, but not required.
You'll be able to confidently create and manage BIM projects using Revit, collaborate effectively with project teams, and generate high-quality construction documents, making you a BIM professional prepared for success in the construction industry.
Yes, the course is suitable for beginners as well as intermediate learners. It usually starts with the basics and gradually progresses to advanced topics, making it accessible to all skill levels.