Revit Architecture Training







Revit Architecture Training
What will I learn?
- Fundamentals of Building Information Modeling (BIM)
- User interface and basic drawing tools in Revit
- Creating levels, grids, and walls
- Modeling floors, doors, windows, and stairs
- Applying materials and rendering views
- Generating 2D drawings and 3D visualizations
- Annotating, detailing, and documentation
- Sheet creation and project collaboration
Requirements
- Basic understanding of architectural or civil design concepts
- Computer literacy
- No prior experience with Revit required
- A PC/laptop with Autodesk Revit installed (student version acceptable)
- Willingness to explore technical design tools
Revit Architecture Training Content
Get in touch
400+ Global Employment Partners


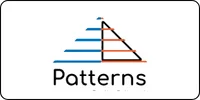



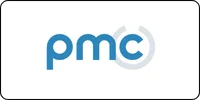





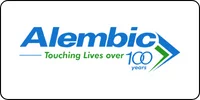
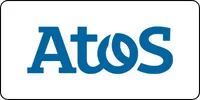
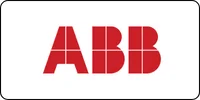












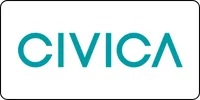



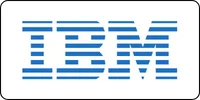






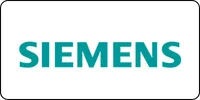
Why Choose Revit Architecture Certification Course from Bright Computer Education?

Designed Curriculum
Our curriculum covers everything from basic to advanced topics. Topics include variables, data types, control structures, functions, OOP, STL, and more.

Hands-on Learning
Dive into practical exercises and coding projects that reinforce learning and help you build real-world applications.

Experienced Instructors
Learn from industry experts with years of experience in C programming and software development.
Flexible Learning
Choose from flexible scheduling options, including self-paced learning or live virtual classes to fit your busy lifestyle.
Career Development
Gain valuable skills sought after by employers in various industries, from software development to embedded systems and beyond.
Interactive Learning
Engage with fellow learners and instructors through live Q&A sessions, discussion forums, and collaborative coding exercises.
Diverse Career Opportunities in Revit Architecture: Exploring Paths in India's Design and Construction Industry
Frequently Asked Questions
Recently View Courses
Course Details Curriculum Placement FAQ’s Primavera Training Primavera is a comprehensive project portfolio management...
Read MoreCourse Details Curriculum Placement FAQ’s Ansys Training Bright Computer Education delivers top-tier Ansys Training...
Read MoreCourse Details Curriculum Placement FAQ’s Revit In One Live Training Master the essential skills...
Read More
