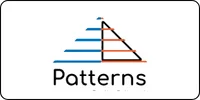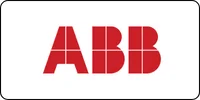Revit Structure Training








Revit Structure Training
What will I learn?
- Revit Structure Interface & Project Setup
- Structural Modeling – Beams, Columns, Floors, and Foundations
- Reinforcement Detailing and Rebar Schedules
- Creating and Managing Views, Sheets, and Legends
- Analytical Models for Structural Analysis
- Worksharing and Coordination with MEP & Architecture
- Generating Structural Documentation and BOQs
- Exporting Models and Visualization Techniques
Requirements
- Basic understanding of civil/structural engineering concepts
- Familiarity with Windows operating systems
- No prior experience in Revit required
- A laptop or PC with Autodesk Revit installed (recommended)
- Willingness to work on structural design projects
Revit Structure Training Content
Get in touch
400+ Global Employment Partners







































Why Choose Revit Structure Training Course from Bright Computer Education?

Designed Curriculum
Our curriculum covers everything from basic to advanced topics. Topics include variables, data types, control structures, functions, OOP, STL, and more.

Hands-on Learning
Dive into practical exercises and coding projects that reinforce learning and help you build real-world applications.

Experienced Instructors
Learn from industry experts with years of experience in C programming and software development.
Flexible Learning
Choose from flexible scheduling options, including self-paced learning or live virtual classes to fit your busy lifestyle.
Career Development
Gain valuable skills sought after by employers in various industries, from software development to embedded systems and beyond.
Interactive Learning
Engage with fellow learners and instructors through live Q&A sessions, discussion forums, and collaborative coding exercises.
Diverse Career Opportunities in Revit Structure: Exploring Paths in India's Construction & Infrastructure Sector
Frequently Asked Questions
Recently View Courses
Course Details Curriculum Placement FAQ’s Primavera Training Primavera is a comprehensive project portfolio management...
Read MoreCourse Details Curriculum Placement FAQ’s Ansys Training Bright Computer Education delivers top-tier Ansys Training...
Read MoreCourse Details Curriculum Placement FAQ’s Revit In One Live Training Master the essential skills...
Read More
