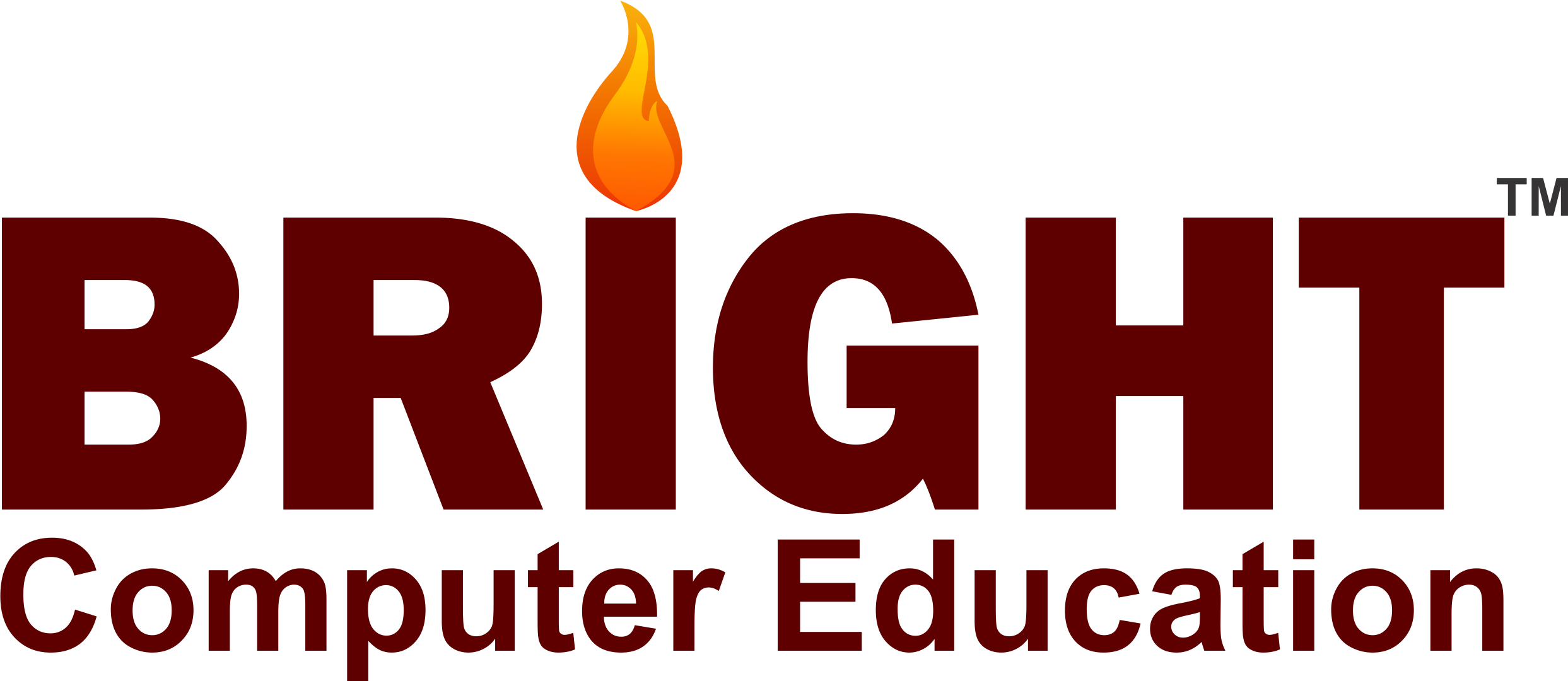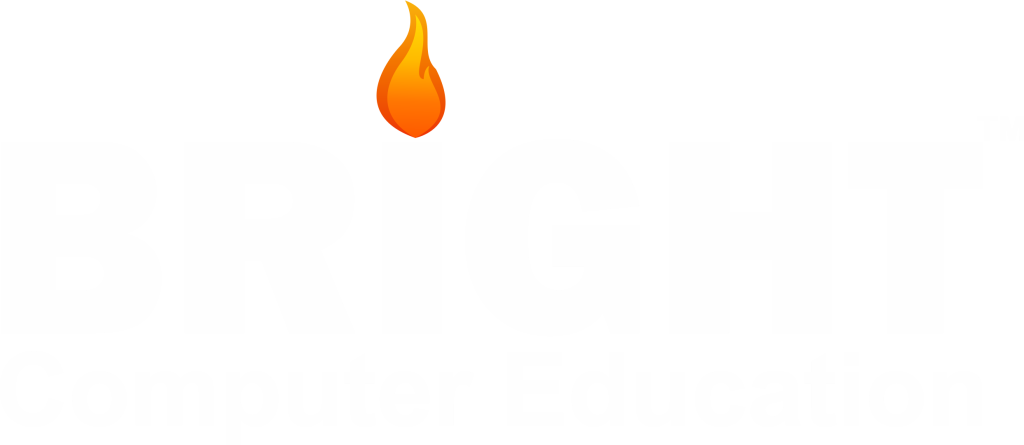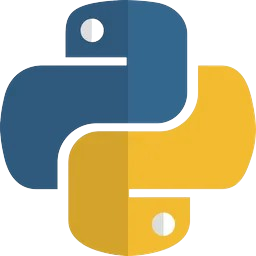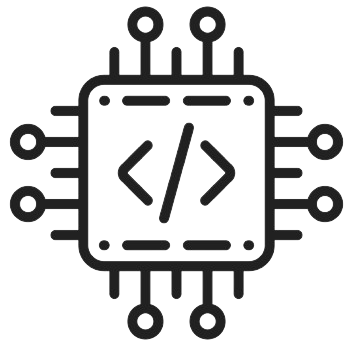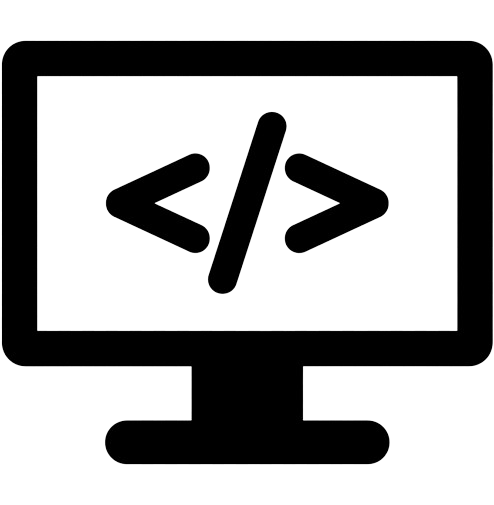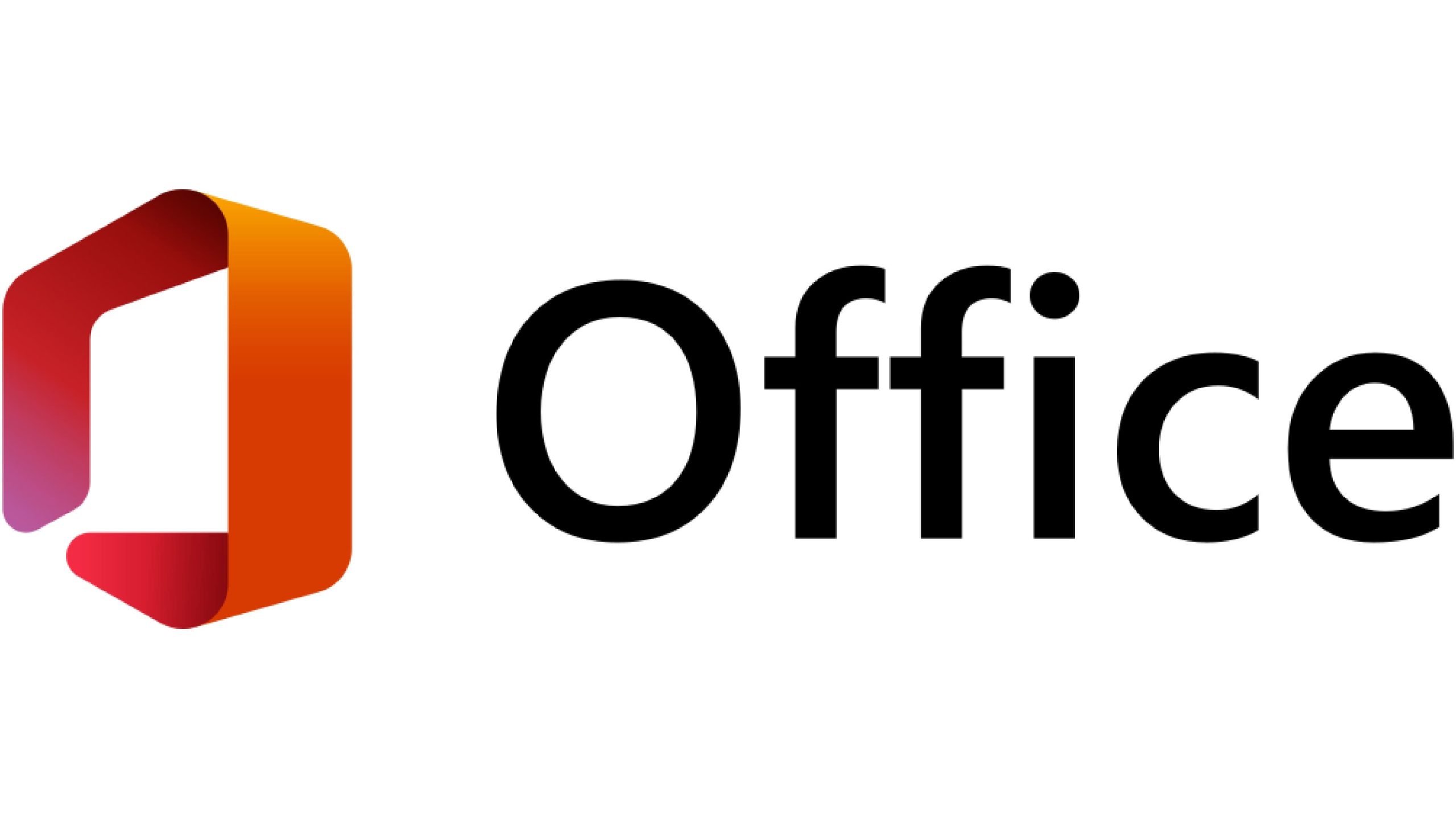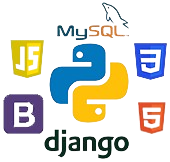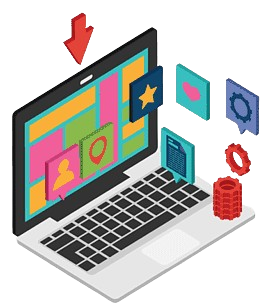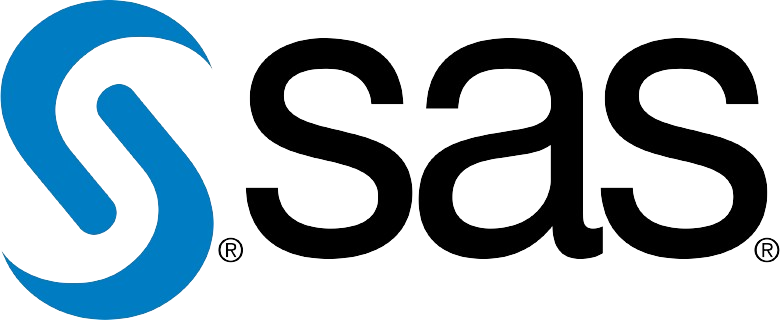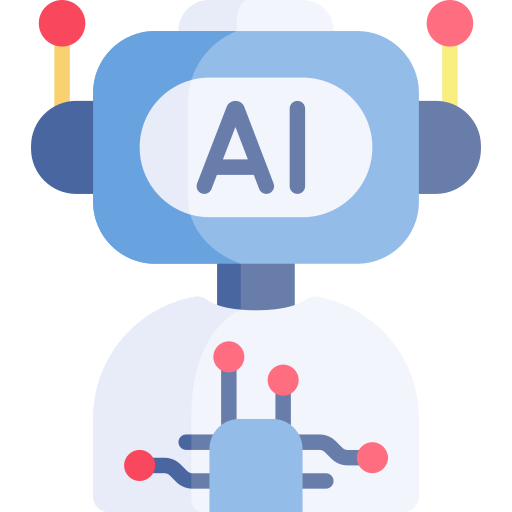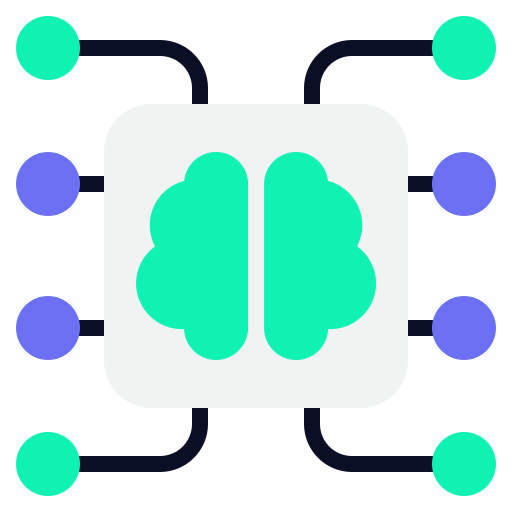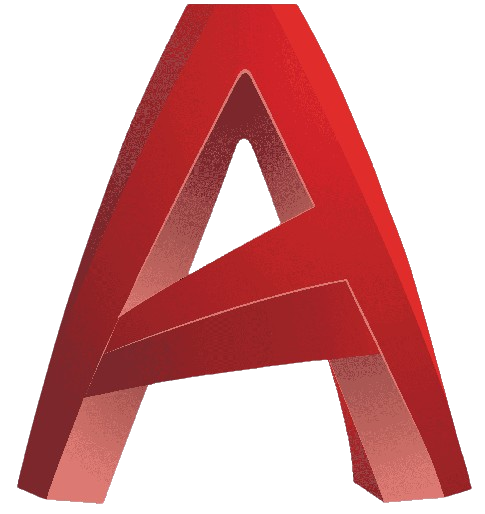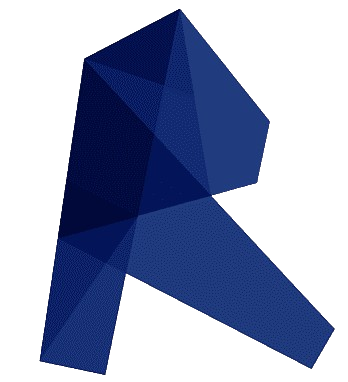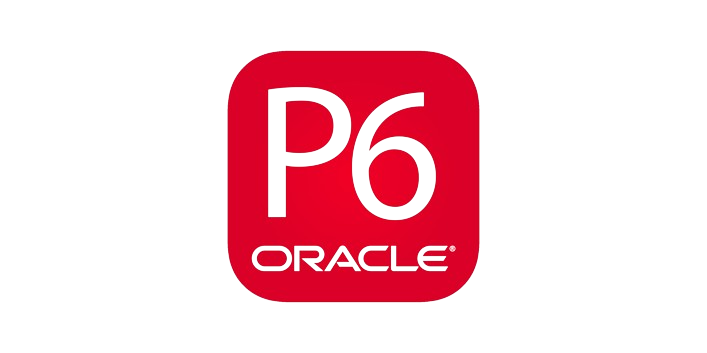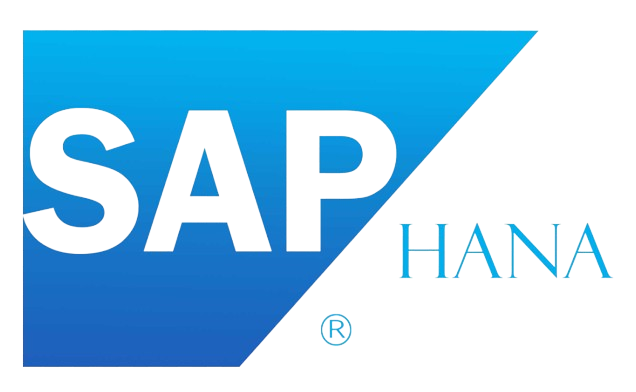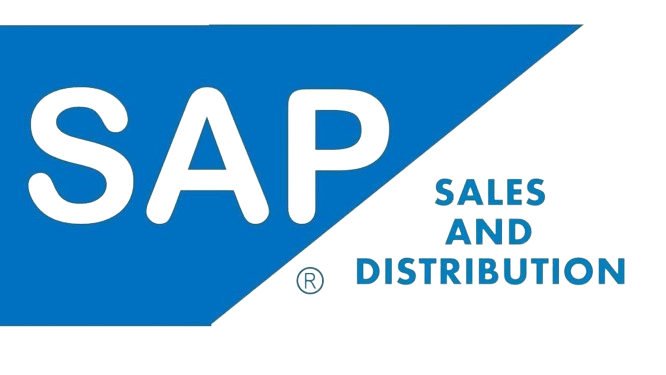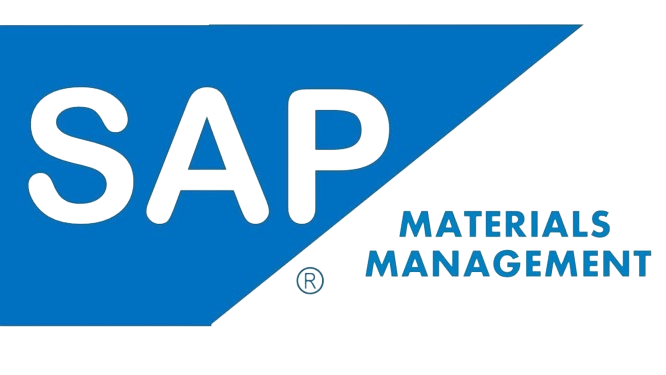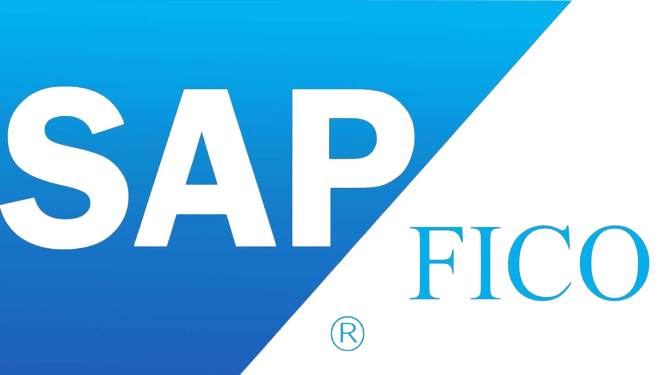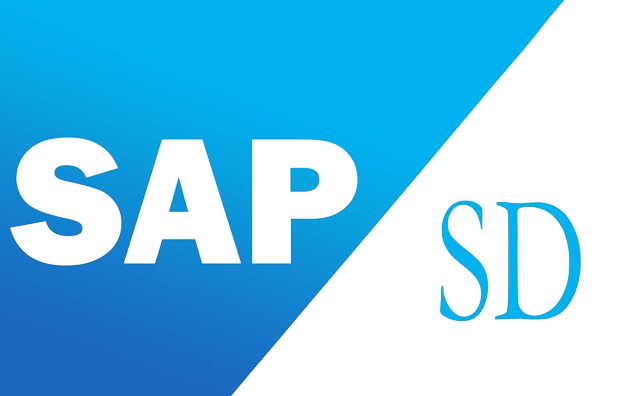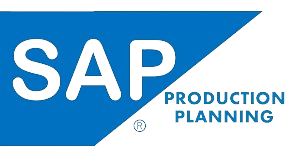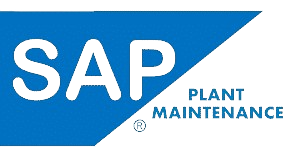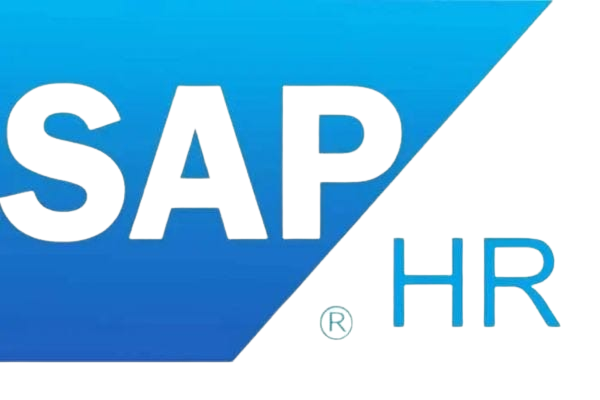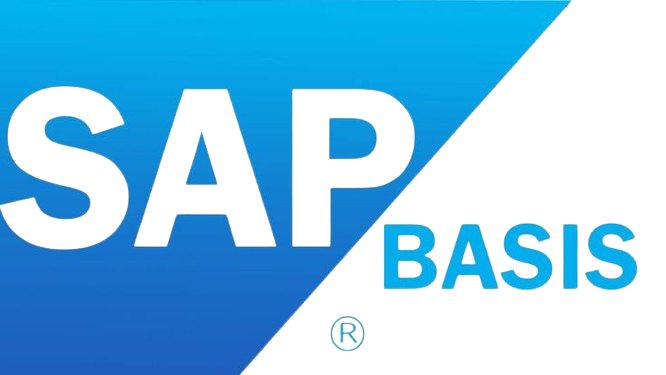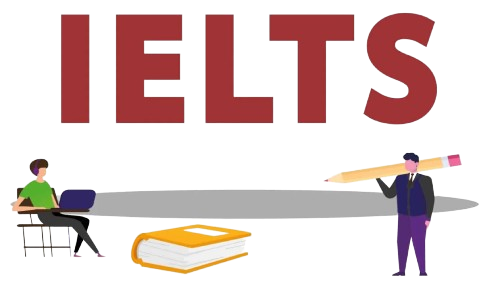AutoCAD 3D
The AutoCAD Civil 3D Software is a solution for making structural building Design Provided by the best AutoCAD Civil classes in Vadodara
- Multiple Course Options
- Professional Faculty
- Open Environment
- Job-Ready Students
- Affordable Fee-Structure
- Training with Modern Software
Inquire Now
Fill in the details and we will call you soon
Our Facts and Figures
The AutoCAD Civil 3D Software is a solution for making structural building Design Provided by the best AutoCAD Civil classes in Vadodara, also helps in the documentation that supports Building Information Modeling (BIM) work processes. Because of AutoCAD Civil 3D, it is easy to comprehend the execution of the venture. It also makes it easy to keep up consistency in procedures and information and give a faster reaction to changes.
Course Highlights
AutoCAD 3D
The AutoCAD Civil 3D Software is a solution for making structural building Design Provided by the best Autocad Civil classes in Vadodara, also helps in the documentation that supports Building Information Modeling (BIM) work processes. Because of AutoCAD Civil 3D, it is easy to comprehend the execution of the venture. It also makes it easy to keep up consistency in procedures and information and give a faster reaction to changes.
Bright Computer Education, The AutoCAD civil classes in Vadodara is for the individuals who have an understanding of surveyors and structural building. The effective plan usefulness of the product licenses fastens the advancement of choices through model-based structure devices. Undergraduates who choose this course can learn various skills. The skills include how to compose venture information, make and investigate surfaces, make divide, street halls, and format of systems.
FOR MORE UPDATES DO FOLLOW OUR FACEBOOK PAGE

Course content :
Overview of AutoCAD 3D software and its applications in 3D modeling.
Step-by-step guide to installing and configuring AutoCAD.
Learn to navigate the AutoCAD 3D user interface and workspace.
Master basic 3D drawing tools for creating simple 3D objects.
Explore advanced techniques for creating complex 3D models.
Understand and use different 3D coordinate systems.
Create and edit solid models using AutoCAD.
Learn techniques for creating and editing surface models.
Understand and use mesh modeling tools for detailed 3D designs.
Master tools for editing and manipulating 3D models.
Learn to control views and displays for effective 3D modeling.
Create realistic renders and visualizations of 3D models.
Apply materials and textures to 3D models for enhanced realism.
Learn to use lighting and shadows to improve visual presentations.
Introduction to creating simple animations in AutoCAD 3D.
Understand how to import and export 3D models.
Learn techniques for plotting and printing 3D designs.
Apply skills in a comprehensive project to create a complex 3D model.
Key Features
Limited Students
Flexible Batch Timing
Highly Qualified Trainers
Interactive Learning
Affordable Fees
Career Guidance

FAQ'S
An AutoCAD 3D course teaches the skills needed to create, edit, and visualize three-dimensional models using AutoCAD software.
This course is ideal for architects, engineers, designers, and anyone interested in 3D modeling and CAD design.
The course covers installation, user interface navigation, basic and advanced 3D modeling, solid and surface modeling, rendering, materials, lighting, animations, and project-based learning.
While prior experience with AutoCAD 2D can be beneficial, the course is designed to accommodate beginners as well as those with some AutoCAD knowledge.
Graduates can pursue careers as 3D CAD designers, architectural visualizers, product designers, and engineering draftsmen in various industries.
